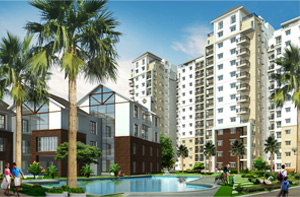Well designed landscape is a major USP of this project.
- In most multistoried residential complexes, it has become essential to provide for a large podium/ basement cover to accommodate covered car parking and other services. This leaves only the marginal spaces and vestiges, where large trees characteristic of Bangalore's garden city landscape can be planted.
- In Mantri Alpyne, as a refreshing departure, the architectural layout accommodates large existing trees located in its midst. To fully utilize this opportunity, this green will be intensified to create 0.85 acres of a 'mini-forest'.
- While the lush canopy cover of this vegetation would be visible from all residences overlooking the internal courtyard, the ground underneath has been utilized for active recreation such as a jogging track, play areas with a tree house, meditation and yoga pavilions, performance area, lazy nooks and net courts. Undulating pathways in the woods, sweeping grass mounds, still water pools, spouts, rock boulders and a rustic plant palette will help to create a natural garden setting.
- Elevated pavilions and walkways would also provide access to the mid-canopy level of the vegetation. The natural habitat of the woods- its characteristics such as branching, flowering, fruiting as well as its inhabitants such as squirrels and birds can be observed at close range.









