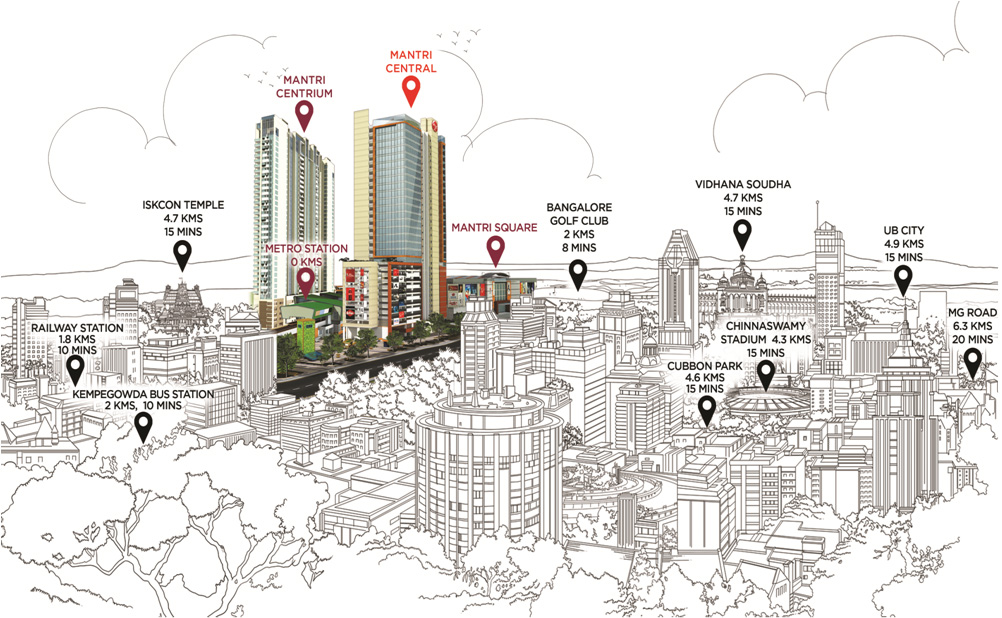Mantri Central is strategically located on Sampige Road, Malleshwaram, admeasuring 6.5 lakh square feet. The project is in the heart of the city with the Metro station operational within the development providing last mile connectivity. The project has easy access to International Airport & other parts of the city. Mantri Central is planned over 18 acres of land which is spread over one Office block, Premium retail and high-end Residential apartments. The project is also envisaged to be a gold rated building by LEED rating system – IGBC (Indian Green Building Council). The project has exceptional visibility and offers unparalleled branding opportunity for single clients.
| HEAD | PARTICULARS |
|---|---|
| DEVELOPMENT SIZE (GLA) | 6,097,10 sqft |
| STRUCTURE | 3 Basements + Ground + 11 Podium Levels + 19 Upper Floors |
| FLOOR TO FLOOR HEIGHTS | 4m |
| ELEVATORS | Passenger elevators: Basement to GF: 3 Passenger Lifts GF to Office:12 Passenger Lifts Service elevators: 2 |
| NO. OF STAIRCASES | 2 fire staircases |
| STRUCTURE | RCC framed structure as per Seismic Zone II. Column Grid : 11m X 8.8m/9.2m |
| FACADE & GLAZING | Granite cladding/GFRC/ Textured paint. ACP and heat strengthened solar reflective glazing. |
| CAR PARKING RATIO | 1 : 775 SqFt |
| POWER | Power of 0.8 KVA per 100 sq ft of Leasable Area for office load 100% power backup with DG |
| LEED CERTIFICATION | Aiming at LEED Gold certification |
| POSSESSION | Q4-2018 |
