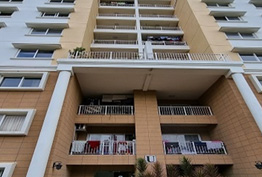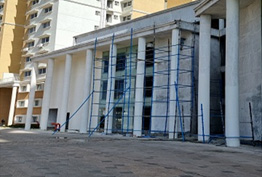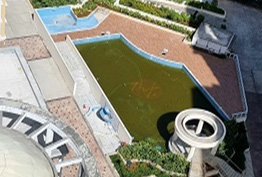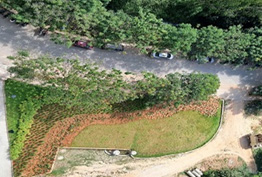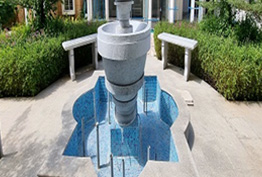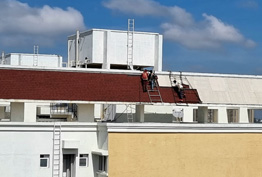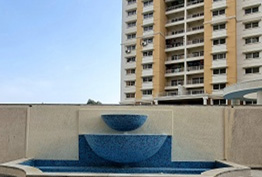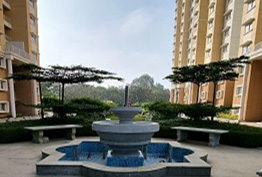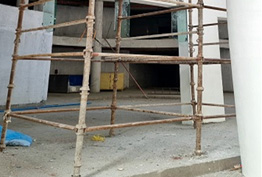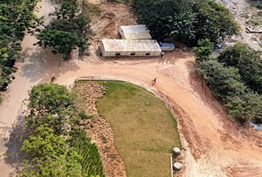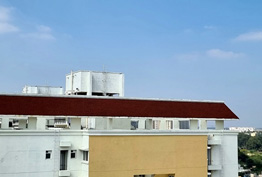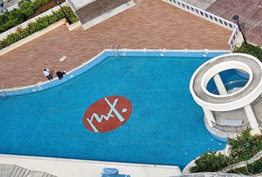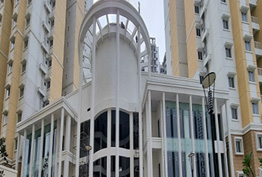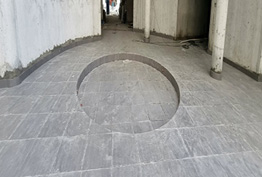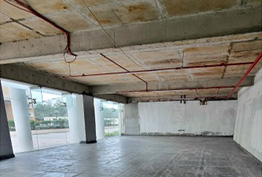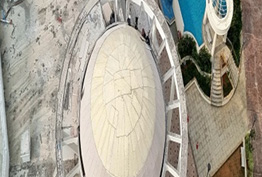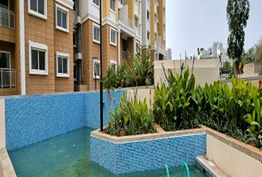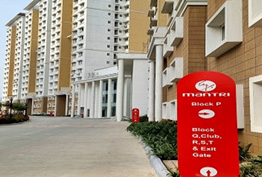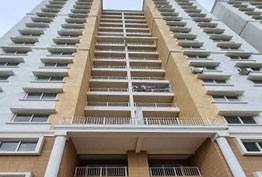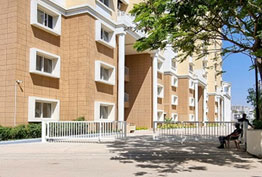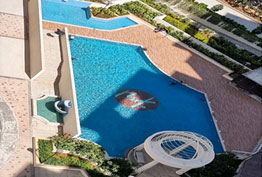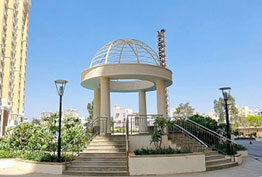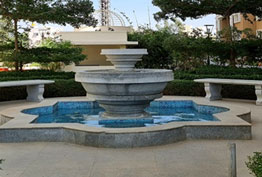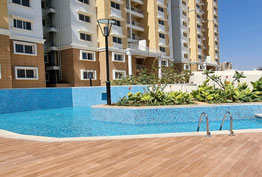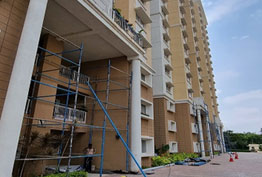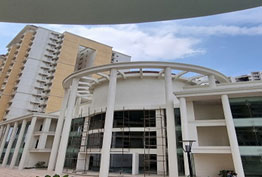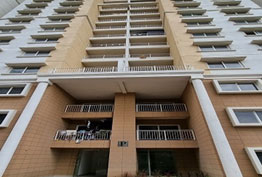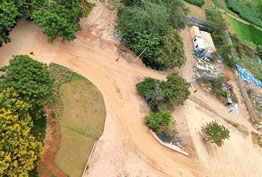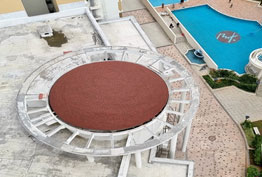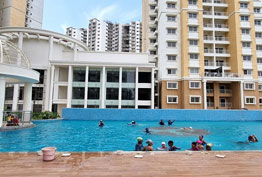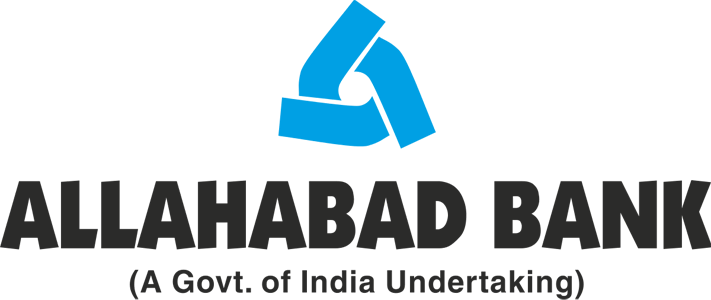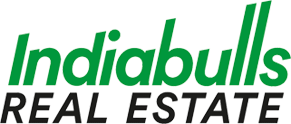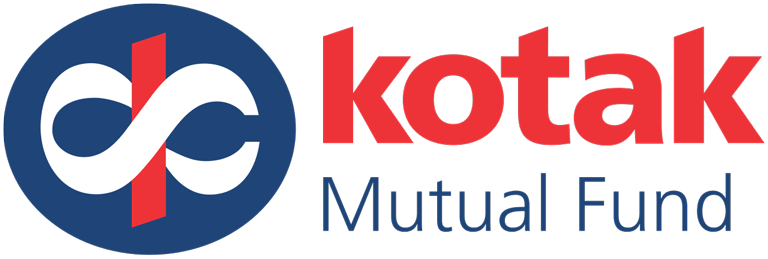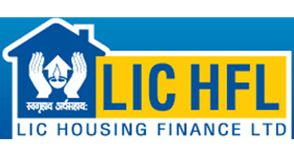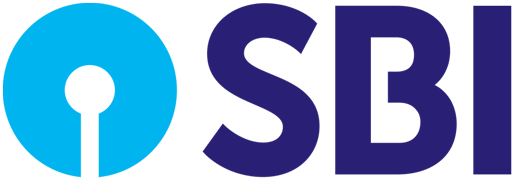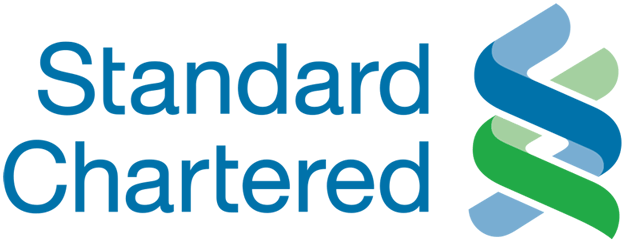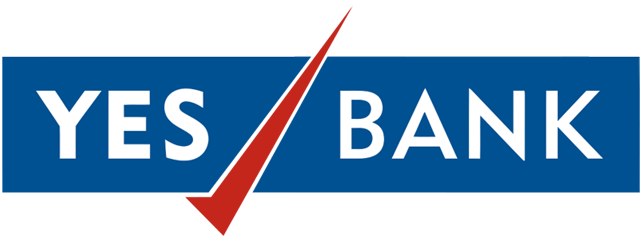New Horizon International School
270 Mtrs
RERA Reg. Number
2A- PRM/KA/RERA/1251/310/PR/171015/000608
2B- PRM/KA/RERA/1251/310/PR/171015/000620
3A- PRM/KA/RERA/1251/310/PR/171015/000560
3B- PRM/KA/RERA/1251/310/PR/171015/000551
3C- PRM/KA/RERA/1251/310/PR/171015/000550
A world we call WebCity, a world you call home.
Mantri Webcity is the first techno residential project at Hennur Road, Bangalore, inspired by new-age technologies like nanotechnology, robotics, cloud computing, etc. It's a project with a perfect blend of technology & comfort. We are leveraging technology to provide our residents with unique experiences by installing interactive elevators, digital foldable screens, a digital library, music walls, water clocks, etc. that will change the way you envision your living space.
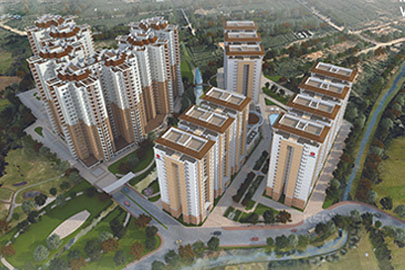
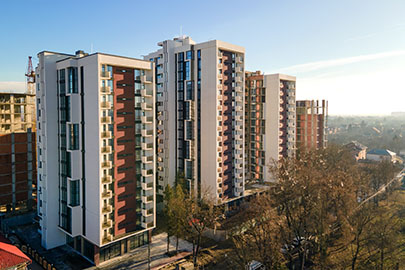
Mantri Webcity is the first techno residential project inspired by new-age technologies
Landscape & Floor Plans
Mantri Webcity focuses on keeping its residents connected and socializing in the community where they live by incorporating social networking elements into their daily lives.
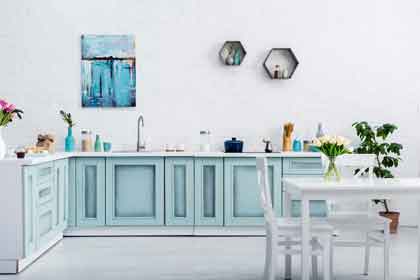
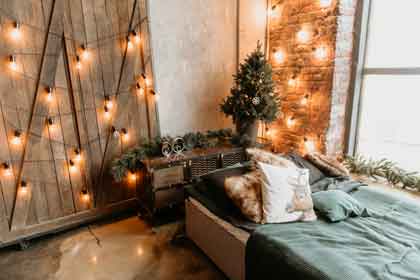

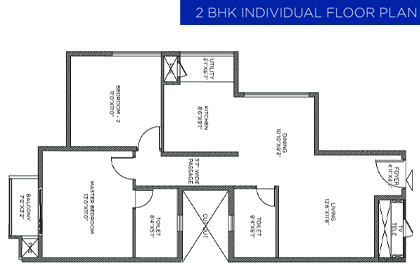
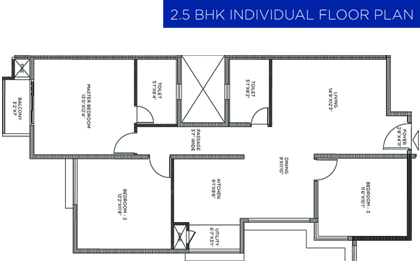
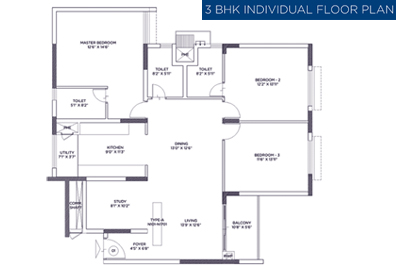
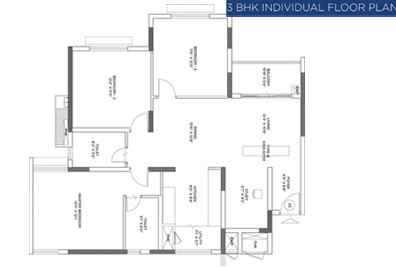
A world we call WebCity, a world you call home.
World Class Amenities
Business Centre | Karaoke Room | Squash Court | Mini Theatre | Beauty Parlor / Hair Salon Fitness Centre | Basket Ball Court | Nirvana - Steam, Sauna and Massage Room
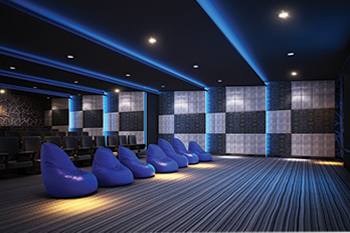
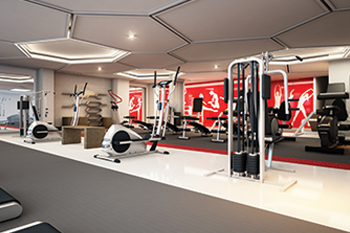
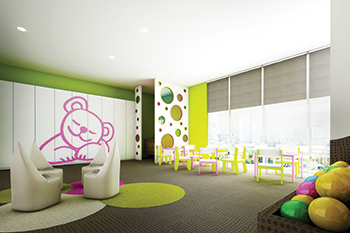
Specifications
Earthquake Resistant : Seismic Zone II complaint RCC framed structure as per IS 1893-2002
Block Masonry : Aerated Autoclaved Concrete (AAC) block Masonry - Aerocon Product
Clear height (height from floor to false ceiling) : 10'5" Clear Height
Internal Walls : All internal walls will be smoothly plastered with gypsum / POP punning to give even finish. Cornices : False ceiling will be provided as required for concealing the AC FCUs. Other areas cornice are provided to hide sprinkler pipes.
Interiors : 2 coat Acrylic emulsion paint with roller finish.
Exteriors : Maintenance free texture paint or other equivalent solution.
Living, Dining & Family : Natural Engineered Italian marble flooring.
Master Bedroom : Natural Engineered Italian marble flooring.
Other Bedrooms : Natural Engineered Italian marble flooring.
Kitchen : Natural Engineered Italian marble flooring.
Utility : Anti skid Vitrified tile flooring matching the flooring in the interiors of the apartment.
Balcony : Anti skid Vitrified tile flooring matching with the room flooring of the apartment.
Private Terrace : Combination of anti skid vitrified tiles, landscape and swimming pool as per architects design.
GF Lift Lobby : Designer ground floor lift lobby with Natural Engineered Italian marble flooring and cladding.
Other Floor Lift Lobbies : Natural Engineered Italian marble flooring and cladding.
Master Bedroom : Natural Engineered Italian marble flooring.
Other Bedrooms : Natural Engineered Italian marble flooring.
EWC : White imported EWC in all toilets of Kohler make.
Wash Basin with Countertop : Natural Engineered Italian marble flooring counter top with White imported Wash Basin of kohler make and mirrors in all toilets.
Shower Cubicle : Provided in all toilets.
Hot/Cold Water Mixer : Single lever hot and cold water mixer unit for shower of Grohe make in all the toilets.
Health Faucet : To be provided in all toilets.
Master Control Cock Toilet : Master control cock for all the toilets.
Hot Water Facility : 24hrs hot water through heat recovery from Chiller.
Toilet Ventilation : Provision for Exhaust.
Main Doors :
Frame : 8 feet high Engineered wood doorframe equivalent to wall thickness.
Shutter : 35mm thickVeneered Designer door shutter.
Main Door : Lacquar finish on both sides for main door.
Hardware : Premium quality German or Imported chrome finished hardware.
Other Doors & Windows :
Frame : 8 feet high Engineered wood doorframe equivalent to wall thickness.
Shutter : Designer engineered wood door shutters.
Toilet Door : Designer engineered wood door shutters.
Hardware : Good quality German/imported chrome finish hardware.
Railings : Glass Railing with SS Handrail.
Balcony Door : Living room and Bedrooms will be provided with UPVC / aluminium powder coated sliding doors for balcony.
Windows : UPVC / Powder coated aluminium sliding windows with tinted glass and provision for mosquito mesh.
Electrical & Plumbing Points : Provision for electrical & plumbing points for modular / Island kitchen (granite platform with sink and drain board will be provided on request and at an extra cost).
Aquaguard : Provision given.
Washing Machine, Ironing in Utility : Provision given.
Pipes gas, through gas banks : Provided.
TV Point : One TV point to be provided in each bedroom and living room.(Containment/Conduting for TV Point for all Bedrooms & Living upto TV Shaft).
Electrical Wires : Fire resistant electrical wires of R R Kabel make or equivalent.
Switches : Elegant designer modular electrical switches of reputed make.
MCB : One miniature circuit Breaker(MCB) for each circuit provided at the main distribution box within each flat.
ELCB : For safety, one Earth Leakage circuit Breaker(ELCB) will be provided for each flat.
Telephone Points : To be provided in all bedrooms, living room, family room and kitchen with provision for installing your own mini EPABX. (Containment/Conduting for Telephone Point for all Bedrooms & Living
upto Telephone Shaft).
A/C Points : Central Air-conditioning in all rooms of the apartment including kitchen .Entrance lobby at ground floor -will be air conditioned & above level lift lobbies will not be air conditioned .Club house
will be centrally air-conditioned.
Power : 5 kW (3 Phase) for 3 / 3.5 /4 BHK, 6 kW (3 Phase) for 5BHK DUPLEX/ 3BHK PENT HOUSE/ 4BHK PENT HOUSE.
HT/LT Power : LT power
Swimming Pool : Large size swimming pool with a separate toddlers pool to be provided.
Jacuzi Pool : 4-8 seater jacuzzi to be provided, adjacent to main pool.
Landscape Gardens & Water Features : Themed landscape and water features will be placed around the property.
Atrium with Lounge : Grand Lobby Opening at the entrance of each block in Granite / Italian Marble flooring and dado.
Jogging Trail : Jogging / Walking Trail around the perimeter of the property.
Childrens' Play Area : Children’s Play Areas (for different age groups).
Outdoor Party Area : Outdoor Party Area with Barbeque Pits.
Tennis Court : Multipurpose Court
Pick Up / Drop off Point : Pick up - drop off point.
Paved Garden Walk : Paved garden walk.
Clubhouse : Centrally air-conditioned
Health Club : A well equiped health club
Gymnasium : Provided
Steam Room (Ladies/Gents Separate) : Provided
Sauna Room (Ladies/Gents Separate) : Provided
Massage Room (Ladies/Gents Separate) : Provided
Table Tennis : Provided
Pool Table : Provided
Karaoke Room, Dance/Aerobics floor with music system : Provided
Laundromat : Provided
Tele Medicine Centre : Provided
Multipurpose Hall/Party Hall : Provided
Chess, Carom & other indoor games : Provided
Library/Reading Room : Provided
Concierge : Provided
Rainwater Harvesting : Rain Water Harvesting scheme would be provided by Storing terrace water and using for domestic purpose & recharging the ground water.
Sewage Treatment Plant : Sewage effluent shall be treated and the treated effluent shall be used for flushing , land scaping& HVAC.
Organic Waste Treatment : Organic waste converter shall be provided.
Solar Lighting : A portion of the common lights shall be powered by solar energy.
Green Rating : Building is designed as per IGBC Gold rated green buildings.
Helipad : Two helipads one on Tower-A&B and one on Tower-C&D.
Private Swimming Pool : Provided for apartments with terraces and penthouses.
Landscape Terrace : Provision for landscape at pent house terrace.
No. of Passenger Lifts : Two automatic lifts in each block of Mitsubishi / Otis make or equivalent.
Biometric Security Systems : All passenger lifts will be equipped with biometric systems.
Service Lifts : One Large service lift in each block of Otis make or equivalent.
Security Personnel : Trained security personnel will patrolling the project round the clock.
Video Phones : Video phones will be provided inside each apartment to screen the visitors from the Ground floor lobby/entrance gate.
CCTV Cameras : Complete coverage by CCTV cameras will be provided in the common areas and security gate.
Access Control Doors : Entry to the building will be restricted through access control doors at the ground floor.
Vehicle Entry/Exit : Entry of Vehicles to the project will be controlled with boom barriers and security screening for visitors.
Movement Sensors : Periphery of the compound will be protected by electrical Perimeter fence.
Water Treatment/Softening Plant : Treated water through an exclusive water purification / softening plant within the project will be provided.
